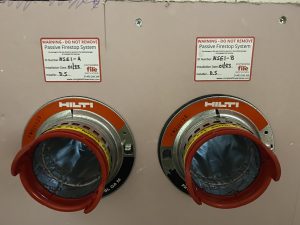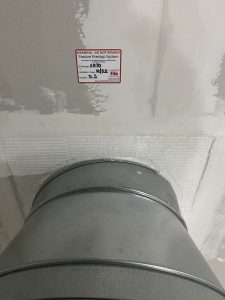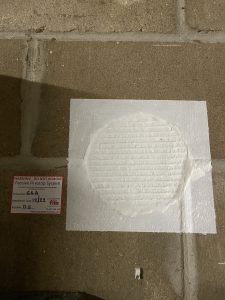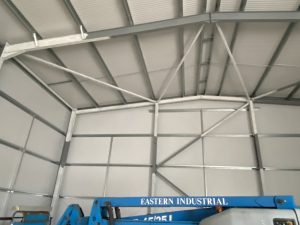Fire Stopping / Passive Fire Protection
We are fully accredited and insured Fire Stopping experts. We only use 3rd party accredited high class materials to carry out all works.
Passive Fire Protection is essential for building and personal safety. Passive Fire Protection is at its basic sealing any openings to prevent fire (including smoke & heat) from passing through a building compartment. To contain the spread of fire a building is split up into multiple fire compartments. A good example is a fire escape corridor within a building or a stairwell. It is essential to aid escape from a building in an emergency and also to help prevent the spread of fire within a building.
We work within existing buildings ensuring the building meets the required standards and also on new build projects offering guidance from the design and planning stage to the implementation of any required passive fire systems required.
A Fire Stopping survey would allow one of our experts to survey and asses your building and report back with recommended approved methods of how to overcome any issues with the fire compartmentation found within your building. Contact one of our team today who would be happy to answer any further questions that you may have. We operate out of Norfolk, although we are available to travel nationwide.
We use various different methods of passive fire protection, below are some examples of our work and different systems used:
Hilti – Fire Sleeve
 This is a brilliant solution if you may be adding or removing services to a certain area over time. For example within a server room or a Mains Room. The speed sleeve allows quick and easy passage of additional services with no future fire protection work required.
This is a brilliant solution if you may be adding or removing services to a certain area over time. For example within a server room or a Mains Room. The speed sleeve allows quick and easy passage of additional services with no future fire protection work required.
Fire Batt – HVAC Ducting

Often during the construction phase of buildings multiple HVAC systems need to be routed around a building and through compartment walls/ceilings. Here is an example of Fire Batt used to seal the void around a circular HVAC duct. It is essential during the design phase that all HVAC systems are factored in to the buildings fire compartment plans.
Fire Batt – Void

A large void left from removal of a previous service pipe required Fire Batt to fill the void and ensure the required fire protection for that wall was maintained.
Structural Steel Coating
 Here is an example of some structural steel that was required for the main support uprights and beams all to coated with an intumescent paint to provide the required protection from fire.
Here is an example of some structural steel that was required for the main support uprights and beams all to coated with an intumescent paint to provide the required protection from fire.
